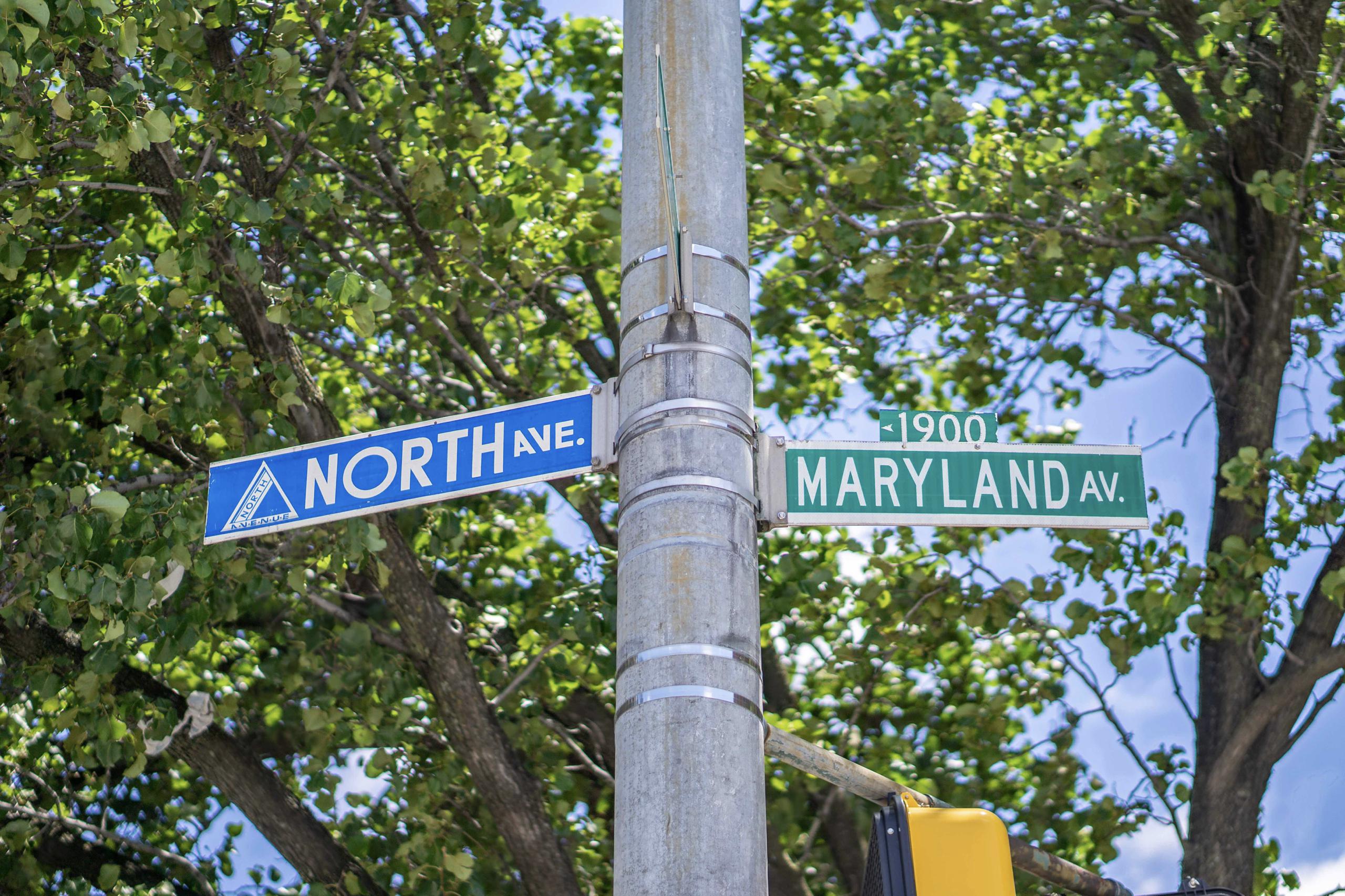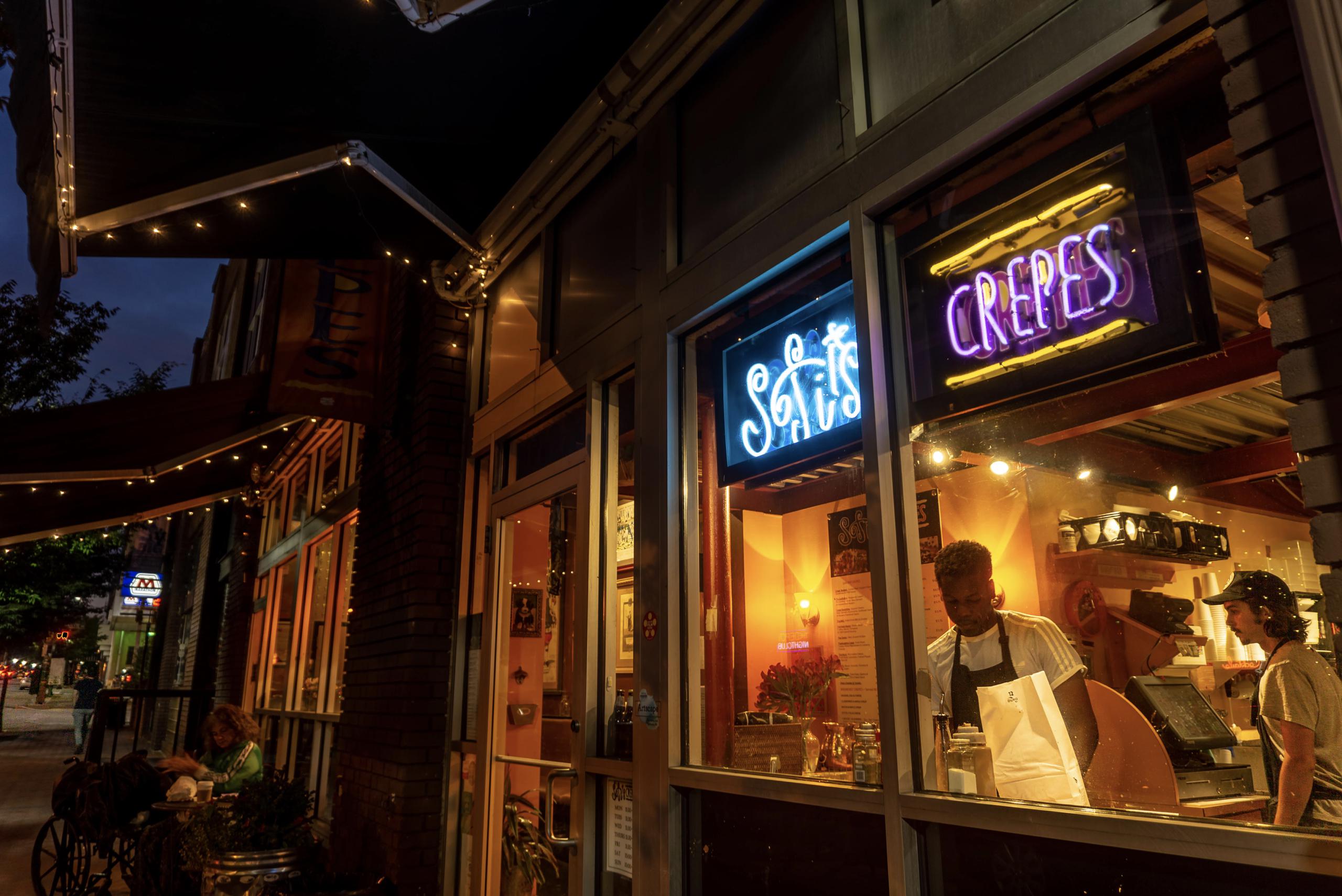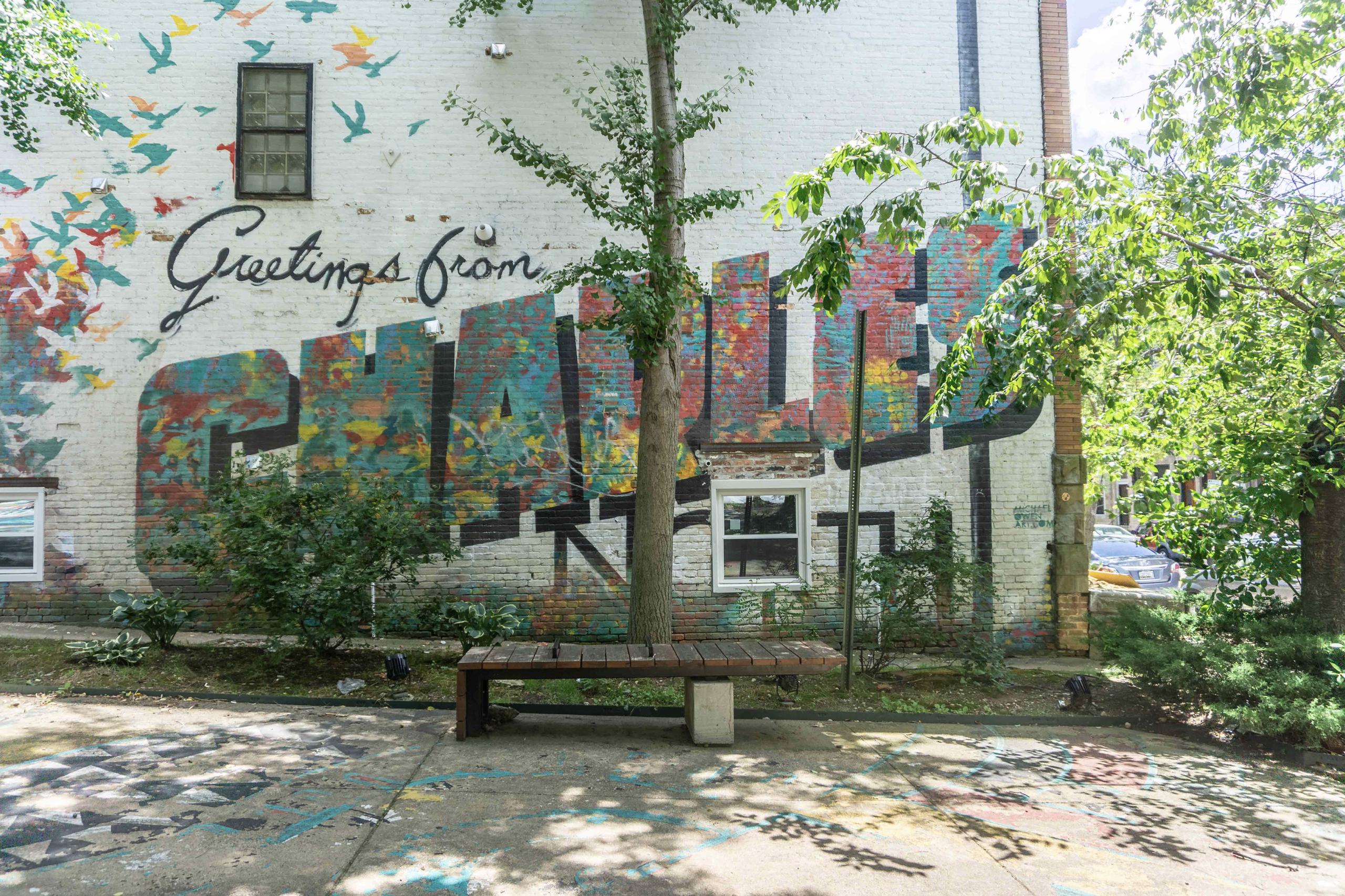As many of you may know, Charles North has had an Urban Renewal Plan since 1982. The plan boundaries are roughly 22nd Street to the north, Hargrove (the alley street between Saint Paul and Calvert) to the east, the JFX to the south, and Falls Road to the west.One of the main elements of the plan consists of prohibited and conditional uses, i.e., things allowed under the City’s 1971 zoning code, but thought in 1982 not to be good things to have more of in this part of town, for instance, adult entertainment businesses. Another is renovation guidelines, to protect our historic structures from being disfigured. The plan also contains acquisition sites–vacant and blighted lots and buildings that could be assembled by the Baltimore Development Corporation for major
redevelopment opportunities. There were additions to these sites when the
plan was last amended by the City Council in 2004.Recently, a comprehensive series of amendments have been devised to renew
and strengthen our urban renewal plan. Although the process has been going on for over five years, these efforts really began to take shape and get
traction in late 2004 and early 2005. Theo Ngongong is our new city
planner, and his first day on the job was our January 2005 community
association meeting where consensus was confirmed on the key elements of the amendments. I often see our neighborhood as a proverbial glass of water. Some days, I notice it’s half full, other days I see clearly it’s half empty.
The purpose of the amendments to the urban renewal plan is to strengthen and protect what here that is valuable and worthwhile, and to provide guidance for the redevelopment of the empty areas of the neighborhood so that the new supports and builds upon the strengths of the old. Over the last several years, the renovation of homes on Saint Paul Street by
owner-occupants has accelerated. The plan seeks to protect the historic
streetscape and the office-residential nature of the street. Howard Street
has become a bustling corridor of auto-oriented business, and that is
supported in the plan. There have been some exciting new or renovated and expanded restaurant and entertainment venues on Charles Street. We
recognize that to fully support the large amounts of commercial space and
reactivate vacant and underutilized lots along Charles Street and Maryland
Avenue, that the area needs to be repopulated. So there are elements of the
plan amendments that discourage auto-oriented businesses on Charles and
Maryland and that encourage pedestrian-friendly new construction. They
encourage new mixed-use developments that combine businesses with structured parking and residences, with the higher densities closer to Penn Station. We are hopeful that the dreams that have gone into this effort will become
reality, and that our neighborhood will continue to evolve into one we can
all take great pride in .– Don Donahue –
CHARLES NORTH URBAN RENEWAL PLAN – PROPOSED AMENDMENTS 2016
In an effort to meet the requirements of current development and rehabilitation needs within the community, and to eliminate unclear or inconsistent language, the Charles North Community Association has completed an extensive review of the existing Urban Renewal Plan for the Charles North Community, and proposes the following amendments:
SECTION B., SUBSECTION 2.A.:
(1) Community Business (B-2): accommodates the needs of a larger consumer population than a Neighborhood Business District.
(a) In the area designated “Community Business” in the Land Use Plan, permitted uses are limited to those authorized by the Zoning Code of Baltimore City as permitted uses in a B-2 District. However, the following uses that are permitted uses in the City’s B-2 Zoning Districts are prohibited in this Plan:
Check-cashing agencies Clubs and lodges: private nonprofit
Fraternity and sorority houses: off-campus
Motels
Radio and television antennas that are free-standing or that extend more than 25 feet above the building on which they are mounted, not including microwave antennas (satellite dishes)
Taverns not including live entertainment or dancing, with a fire rated capacity over 250 800 people
(b) In the area designated “Community Business” in the Land Use Plan, permitted uses are limited to those authorized by the Zoning Code of Baltimore City as permitted uses in a B-2 District. However, the following uses that are permitted uses in the City’s B-2 Zoning Districts are conditional in this Plan:
Taverns with a fire rated capacity over 250 people
(c) In the area designated “Community Business” in the Land Use Plan, conditional uses are limited to those authorized by the Zoning Code of Baltimore City as conditional uses in a B-2 District. However, the following uses that are conditional uses in the City’s B-2 Zoning Districts are prohibited uses in this Plan:
Community correction centers
Drug stores and pharmacies: drive-in, not including the sale of alcoholic beverages or tobacco products
Dry cleaning establishments: drive-in
Firearm sales, ammunition sales, or both, when in a business establishment that is permitted in a Business District and located at least 100 yards from the boundary line of a park, religious institution, educational institution, public building, or other place of public assembly
Garages, other than accessory, for storage, repair, and servicing of motor vehicles, not over 1 ½-tons capacity, but not including body repair, painting or engine rebuilding
Gasoline service stations
Heliports
Parole and probation field offices
5 Pawnshops
Photographic printing and developing establishments: drive-in
Poultry-and rabbit-killing establishments
Restaurants: drive-in, no pick-up drives with window service
Travel trailers, recreational vehicles and similar camping equipment: parking or storage
(2) Community Commercial (B-3): accommodates more intensive, sometimes highway-oriented, commercial uses.
(a) In the area designated “Community Commercial” in the Land Use Plan, permitted uses are limited to those authorized by the Zoning code of Baltimore City as permitted uses in a B-3 District. However, the following uses that are permitted uses in the City’s B-3 Zoning Districts are prohibited in this Plan:
Check-cashing agencies
Fraternity and sorority houses: off-campus
Highway maintenance shops and yards
Meat markets, including sale of meats and meat products to restaurants, hotels, clubs and similar establishments
Milk and dairy products: processing and distribution
Mobile home: sales
Model home and garage displays
Recycling collection stations
Repeater, transformer, pumping, booster, switching, conditioning, and regulating stations and similar installations
Restaurants and lunch rooms including, live entertainment and dancing
Rooming houses, with a maximum of 10 units
Rooming houses with 11 or more units
Stables for horses
Taverns, but not including live entertainment or dancing, with a fire rated capacity over 250 800 people
Trailers: sales and rental
(b) In the area designated “Community Commercial” in the Land Use Plan, permitted uses are limited to those authorized by the Zoning Code of Baltimore City as permitted uses in a B-3 District. However, the following uses that are permitted uses in the City’s B-3 Zoning Districts are conditional in this Plan:
Taverns with a fire rated capacity over 250 people
(c) In the area designated “Community Commercial” in the Land Use Plan, conditional uses are limited to those authorized by the Zoning Code of Baltimore City as conditional uses in a B-3 District. However, the following uses that are conditional uses in the City’s B-3 zoning districts are prohibited uses in this Plan:
After-hours establishments
Community correction centers
Firearm sales, ammunition sales, or both, when in a business establishment that is permitted in a Business District and located at least 100 yards from the boundary line of a park, 6 religious institution, educational institution, public building, or other place of public assembly
Heliports
Massage salons
Parole and probation field offices
Pawnshops
Photographic printing and developing establishments: drive-in
Poultry-and rabbit-killing establishments
Travel trailers, recreational vehicles and similar camping equipment: parking or storage
(2) Central Commercial (B-5): provides for those uses and activities that are generally associated with and support downtown uses – this district permits business, service and intensive, sometimes commercial highway-oriented uses, as well as all of the uses permitted in the downtown Central Business district. (a) In the area designated “Central Commercial” in the Land Use Plan, permitted uses are limited to those authorized by the Zoning Code of Baltimore City as permitted uses in a B-5 District. However, the following uses that are permitted uses in the City’s B-5 Zoning Districts are prohibited in this Plan:
Animal hospitals
Auto Painting shops
Building and lumber material-sales establishments without shops and yards
Carpet and rug: cleaning establishments
Check-cashing agencies
Clubs and lodges: private nonprofit
Contractor and construction shops without yards
Fraternity and sorority houses: off-campus
Highway maintenance shops and yards
Hospitals
Meat markets, including sale of meats and meat products to restaurants, hotels, clubs and similar establishments
Milk and dairy products: processing and distribution
Mobile home: sales
Model home and garage displays
Motor vehicles: rental
Moving and storage establishments
Palmists
Radio and television antennas that are free-standing or that extend more than 25 feet above the building on which they are mounted, not including microwave antennas (satellite dishes)
Rescue missions
Recycling collection stations
Repeater, transformer, pumping, booster, switching, conditioning, and regulating stations and similar installations
Skating rinks
Stables for horses
Taverns, not including live entertainment or dancing, with a fire rated capacity over 250 800 people
Trailers: sales and rental
Warehousing and wholesale establishments and storage
(b) In the area designated “Central Commercial” in the Land Use Plan, permitted uses are limited to those authorized by the Zoning Code of Baltimore City as permitted uses in a B-5 District. However, the following uses that are permitted uses in the City’s B-5 Zoning Districts are conditional in this Plan:
Taverns with a fire rated capacity over 250 people
(c) In the area designated “Central Commercial” in the Land Use Plan, conditional uses are limited to those authorized by the Zoning Code of Baltimore City as conditional uses in a B-5 District. However, the following uses that are conditional uses in the City’s B-5 Zoning districts are prohibited uses in this Plan:
Adult-entertainment businesses
Book or video stores: adult, located at least 300 feet from any other book or video store: adult, any adult-entertainment business and any peep-show establishment
After-hours establishments
Amusement parks and permanent carnivals
Automobile accessory stores, including related repair and installation services
Community correction centers
Drug stores and pharmacies: drive-in
Dry-cleaning establishments: drive-in
Firearm sales, ammunition sales, or both assembly, when in a business establishment that is permitted in a Business District and located at least 100 yards from the boundary line of a park, religious institution, educational institution, public building, or other place of public assembly
Garages, other than accessory, for storage, repair, and servicing of motor vehicles over 1 ½-tons capacity not including body repair, painting, and engine rebuilding
Gasoline service stations
Heliports
Parole and probation field offices
Pawnshops
Peep-show establishments located at least 300 feet from any other peep show establishment, any adult-entertainment business and any book or video store: adult
Photographic printing and developing establishments: drive-in
Poultry-and rabbit-killing establishments
Racetracks
Restaurants: drive-in, not including pick-up drives with window service
Stadiums
Theaters: drive-in
Travel trailers, recreational vehicles, and similar camping equipment: parking or storage
SECTION E: PROPERTY REHABILITATION STANDARDS
Over and above the codes and ordinances of the City of Baltimore, the following additional standards shall be applied to all non-residentialproperties within the Project Area, whether occupied or vacant, and additional standards for the Project Area are found in Appendices A through E.
Subsection 3.a.
a. Chimneys, elevator penthouses or any other auxiliary structures on the roofs shall be repaired and cleaned as required for rear and side walls. Any construction visible from the street or from other buildings shall be finished so as to harmonious with other visible building walls. No demolition of auxiliary structures shall be performed without a demolition plan detailing the extent of the demolition and any planned or additional replacement structure.
Add the following subsection at the end of section E:
K. Compliance
An approved building permit, with a “Notice to Proceed”, is required before any proposed exterior work proceeds on any building located within the Project Area. After the application for the permit is filed, the applicant will work with the Department of Planning to begin the approval process. The process will involve working with City staff and representatives of the Charles North Community Association. The process will require fulfillment of the Urban Renewal, DHCD Housing, Building, and Zoning Code regulations before the building permit with the “Notice to Proceed” is approved by the City.
No work, alterations, or improvements may be undertaken that do not conform with the requirements of this Plan. However, the Commissioner of the Department of Housing and Community Development may waive compliance with one or more of these standards if the Commissioner determines that the waiver does not adversely affect the Design goals contained in the Plan.
Nothing in this Renewal Plan may be construed to permit any sign, construction, alteration, change, repair, use, or any other matter otherwise forbidden or restricted or controlled by any other public law.
APPENDIX A, SECTION II: COMPLIANCE
An approved building permit, with a “Notice to Proceed”, is required before any proposed exterior work proceeds on any building located within the Project Area. After the application for the permit is filed, the applicant will work with the Department of Planning to begin the approval process. The process will involve working with City staff and representatives of the Project Area and civic associations Charles North Community Association. The process will require fulfillment of the Urban Renewal, DHCD Housing, Building, and Zoning Code regulations before the building permit with the “Notice to Proceed” is approved by the City.
No work, alterations, or improvements may be undertaken that do not conform with the requirements of this Plan. However, the Commissioner of the Department of Housing and Community Development may waive compliance with one or more of these standards if the Commissioner determines that the waiver does not adversely affect the Design goals contained in the Plan.
Nothing in this Renewal Plan may be construed to permit any sign, construction, alteration, change, repair, use, or any other matter otherwise forbidden or restricted or controlled by any other public law.
APPENDIX B, SECTION II: COMPLIANCE
An approved building permit, with a “Notice to Proceed”, is required before any proposed exterior work proceeds on any building located within the Project Area. After the application for the permit is filed, the applicant will work with the Department of Planning to begin the approval process. The process will involve working with City staff and representatives of the Project Area and civic associations Charles North Community Association. The process will require fulfillment of the Urban Renewal, DHCD Housing, Building, and Zoning Code regulations before the building permit with the “Notice to Proceed” is approved by the City.
No work, alterations, or improvements may be undertaken that do not conform with the requirements of this Plan. However, the Commissioner of the Department of Housing and Community Development may waive compliance with one or more of these standards if the Commissioner determines that the waiver does not adversely affect the Design goals contained in the Plan.
Nothing in this Renewal Plan may be construed to permit any sign, construction, alteration, change, repair, use, or any other matter otherwise forbidden or restricted or controlled by any other public law.
APPENDIX C, SECTION II: COMPLIANCE
An approved building permit, with a “Notice to Proceed”, is required before any proposed exterior work proceeds on any building located within the Project Area. After the application for the permit is filed, the applicant will work with the Department of Planning to begin the approval process. The process will involve working with City staff and representatives of the Project Area and civic associations Charles North Community Association. The process will require fulfillment of the Urban Renewal, DHCD Housing, Building, and Zoning Code regulations before the building permit with the “Notice to Proceed” is approved by the City.
No work, alterations, or improvements may be undertaken that do not conform with the requirements of this Plan. However, the Commissioner of the Department of Housing and Community Development may waive compliance with one or more of these standards if the Commissioner determines that the waiver does not adversely affect the Design goals contained in the Plan.
Nothing in this Renewal Plan may be construed to permit any sign, construction, alteration, change, repair, use, or any other matter otherwise forbidden or restricted or controlled by any other public law.




